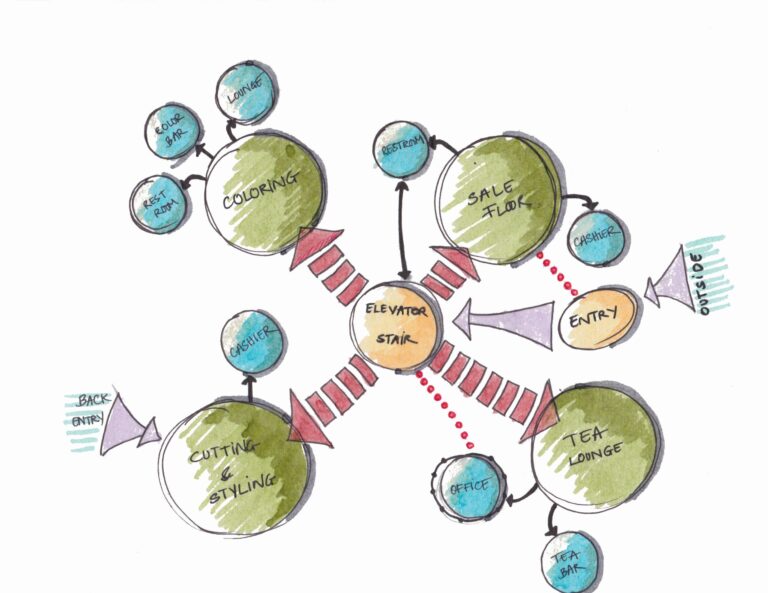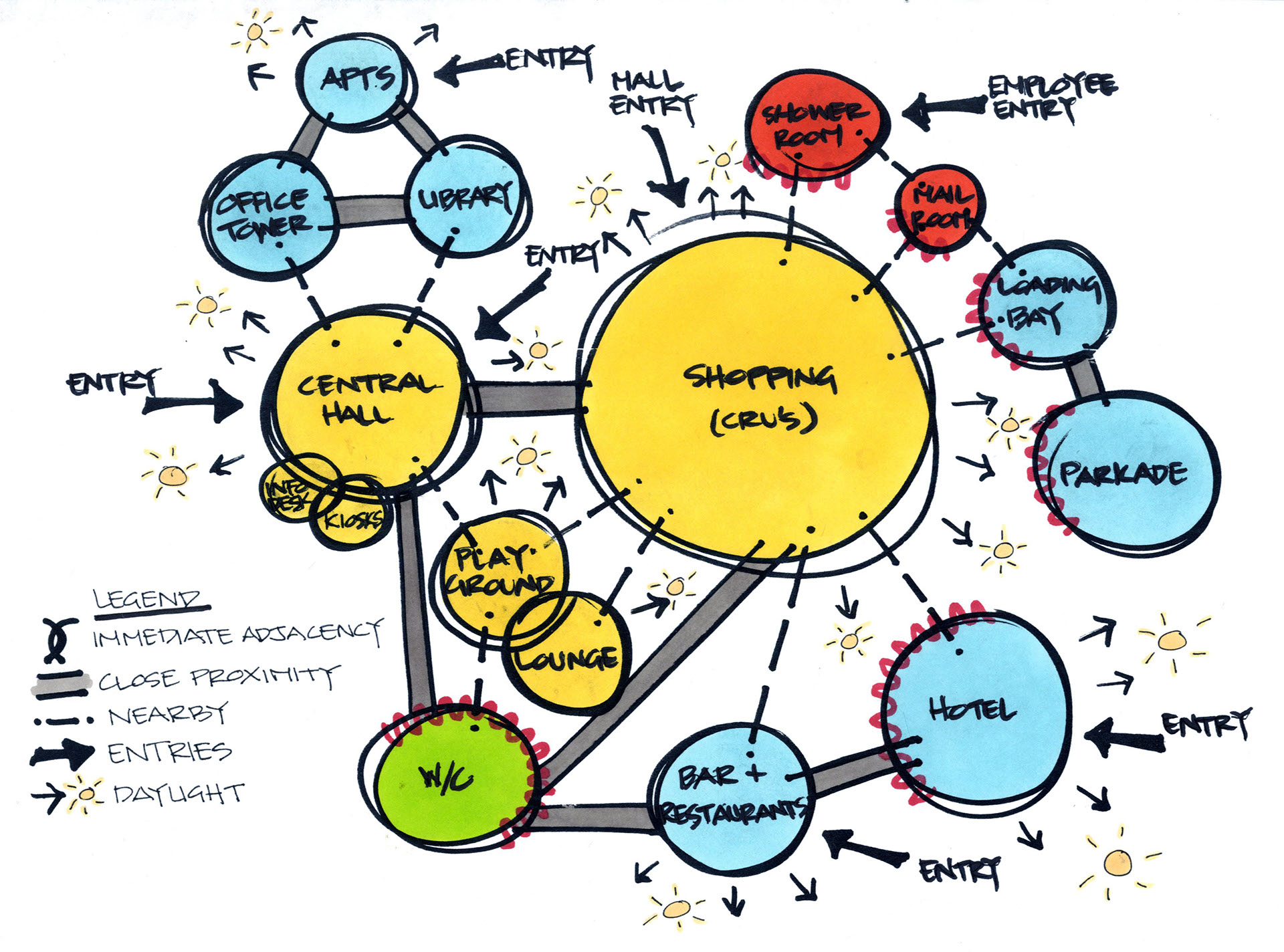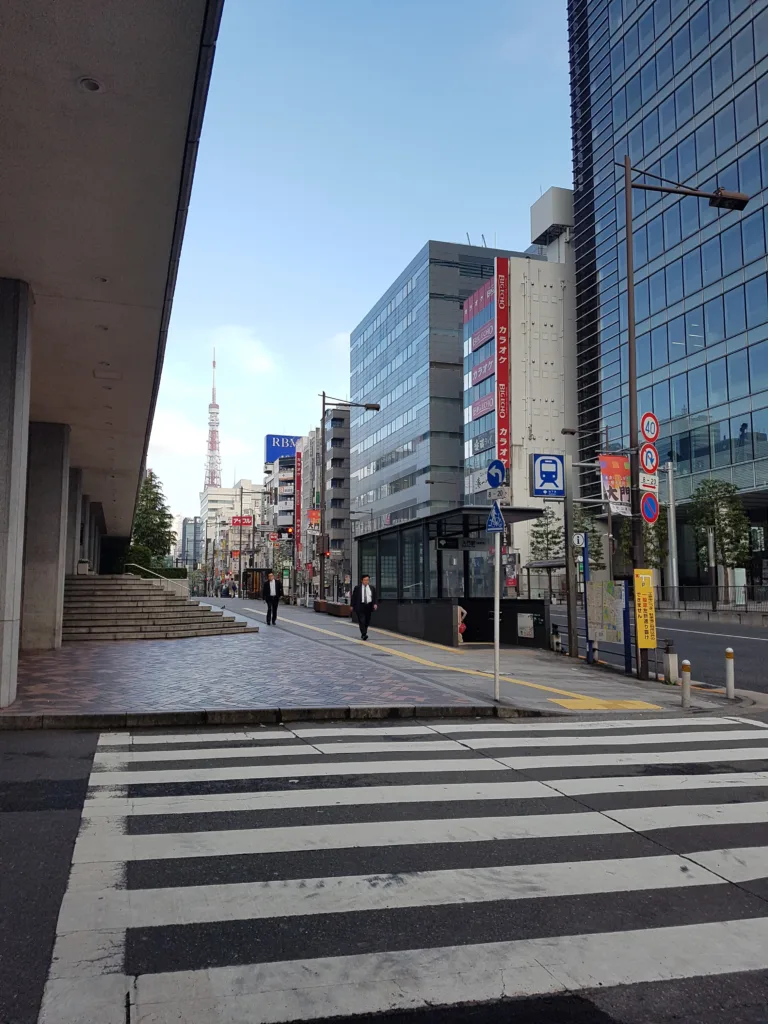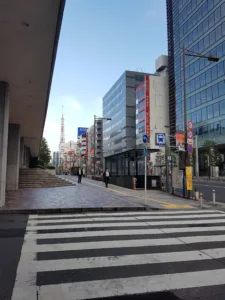Space adjacency analysis Importance
The use of space adjacency analysis is more common in architecture than in landscape design. This is primarily because buildings are built to serve a purpose; to house a business operation or a functioning family. In the case of a business the building supports marketing, accounting, production, management, and other functional roles. Within every company the departments or functional areas interact with one another. Space adjacency analysis can facilitate the smooth operation of a company by optimally laying out the building space. An architect cannot do this effectively without understanding the relationships between the departments or functional areas. They need to know that sales and marketing work closely together, that production has to be isolated due to noise issues, and other interrelationships.
The saying form follows function is probably an apt description. Positioning various functional areas within a building requires understanding the necessary relationships between the areas (space adjacency analysis) and understanding how much space is required. Other factors come into play but understanding these basic things allows an architect to explore various configurations and layouts to meet the requirements. The functional layout may suggest various forms that can be applied to the building layout and design.
Understanding Spaces

Space adjacency analysis as it applies to landscape design should also look into relationships of functional spaces. Understanding how a space is going to be used is necessary to develop the adjacency analysis. Simply saying that we have areas A, B, C, D, and E is not enough. We need an understanding of how the space will be used. A client who wants an outdoor kitchen for use in preparing family barbecues and entertaining friends and neighbors is one thing. A client who says “our kitchen is the heart of our home, we want the outdoor kitchen to be the heart of our outdoor space” is something completely different. A request for a seating area can mean many different things. Some clients may want a children’s play area close by and very visible in order to watch their children while other clients may want the space more distant to reduce noise and give adults some space of their own.
The Drive
The point is that space adjacency analysis is driven by understanding the functions of each space and how those functions are related and how they may conflict. When thinking through a space adjacency analysis it is important to keep in mind that the space is outdoor living space. You have to understand how the client intends to use it. The client may have more than one purpose for a space. That is fine. You can treat each purpose as a functional area and look for adjacency issues. You will develop a better design by creating a layout that address all of the issues associated with every space. That only happens if you understand the functions of each space in your adjacency analysis.







Leave a Comment